Kindred Condominiums
Eglinton Ave. W & Erin Mills Pkwy, Mississauga
Special Offer for Kindred Condominiums
Get an extended deposit structure when you buy a suite at kindred Condominiums.
- $7,000 on signing
- Balance to 5% in 30 days
- 1% in 90 days
- 1% in 120 days
- 1% in 150 days
- 1% in 180 days
- 1% in 210 days
- 5% in 400 days
- 5% at occupancy
Quick Facts
From the high $400,000s
325 units
25 storeys
Studio to 2BR+den
433 to 955 sq. ft.
$0.589/sq. ft.
February 2025
Kindred Condominiums Amenities
- 24/7 Concierge
- Co-working Space
- Fitness Centre
- Yoga Room
- Games Room
- Party Room
- Dining Room
- Lounge
- Pet Wash
- Outdoor Terrace
- Kids Playground
- Garden Plots
Kindred Condominiums - More Details
Kindred Condominiums is a new high-rise condo in Mississauga that is the latest phase of the Daniels Erin Mills masterplan by Daniels Corporation.
Looking at the Kindred Condominiums floorplans, there are a range of models available in a variety of layouts and sizes. The one studio model is 433 sq. ft. and has a Juliette balcony to allow a bit of an outdoor feel. The 12 one-bedroom models range from 541 to 626 sq. ft. and most have either a balcony or terrace for additional outdoor space. The 12 one-bedroom plus den models have between 577 and 694 sq. ft. in floor space and also mostly have a balcony or terrace. The 15 two-bedroom models all have either a balcony, terrace or patio depending on the location in the building and these models range from 768 to 953 sq. ft. in indoor floor space. Finally, there is one two-bedroom plus den model which is 892 sq. ft. and has a Juliette balcony.
Kindred Condominiums will also feature a selection of accessible suites for people using mobility devices. These accessible suites will be between 656 and 955 sq. ft., with one or two bedrooms and either a terrace or a balcony.
Suites will have a number of features and finishes as standard, including approximately 9-foot ceilings in living and dining rooms, smooth ceilings throughout, custom-designed cabinetry in kitchens and bathrooms, quartz countertops in kitchens and bathrooms, undermount sinks in kitchens and bathrooms, stainless steel fridge, built-in electric cooktop, deep soaker bath tub, and lots more decide. For full details of features and finishes at Kindred Condominiums, register today and connect with one of our sales representatives.
The wide selection of Kindred Condominiums amenities will be collectively known as the Kin Club and will be located on the 1st, 5th and 8th floors of the building. The full list of currently-known amenities can be seen above. For more details about building features and amenities, register today.
Maintenance fees are expected to be approximately $0.59/sq. ft. and will include Bell Gigabit Fibe internet. Water and hydro will be metered separately. Parking units are available with all suites at a cost of $55,000 per unit; maintenance for parking units is $60/month. Full-size lockers are available to purchase with one-bedroom plus den suites and larger at a cost of $5,000 per locker, with a maintenance fee of $35/month. Half-size lockers are available to purchase with studio to one-bedroom suites for $3,000 and a monthly maintenance fee of $30.
Kindred Condominiums Location
Other projects you may be interested in
Interested in buying?
Register today and connect with one of our agents to discuss the next steps and benefit from our VIP access to Kindred Condominiums
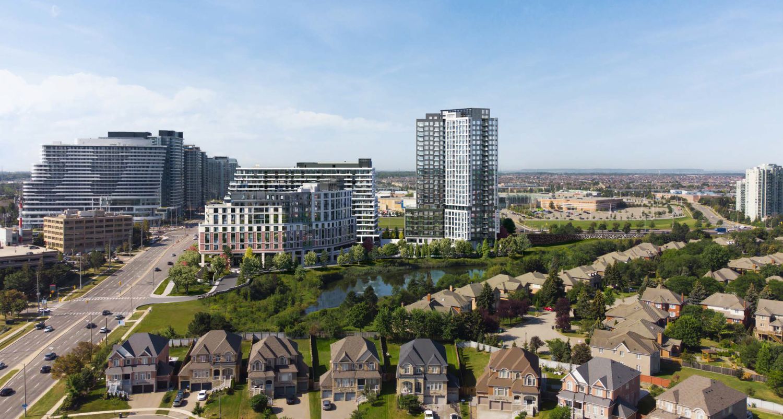
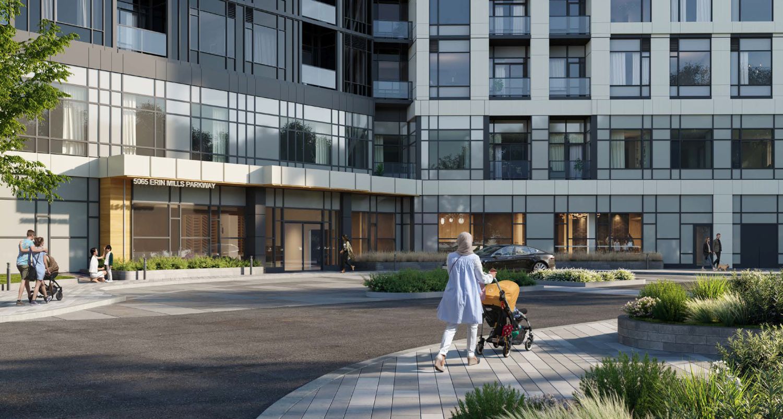
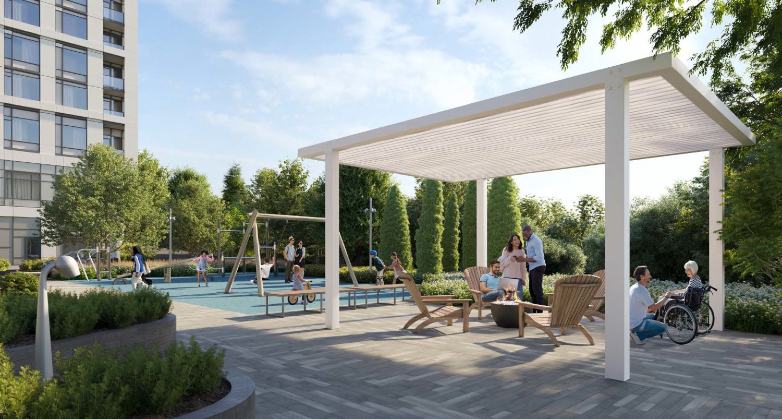
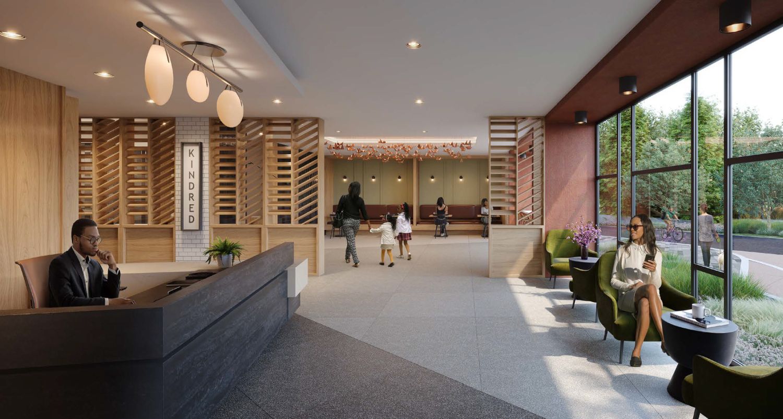
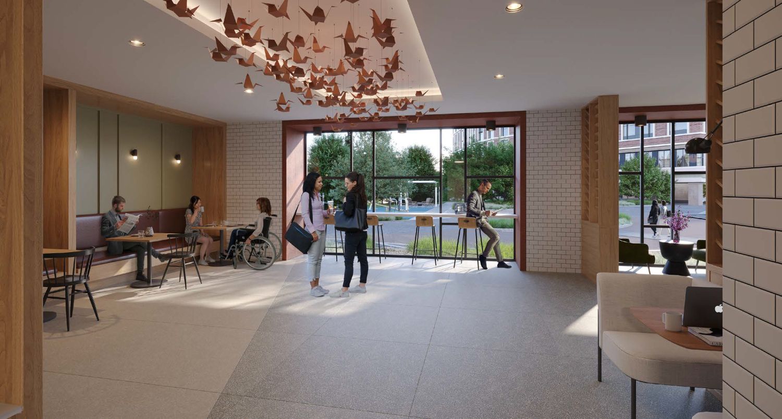
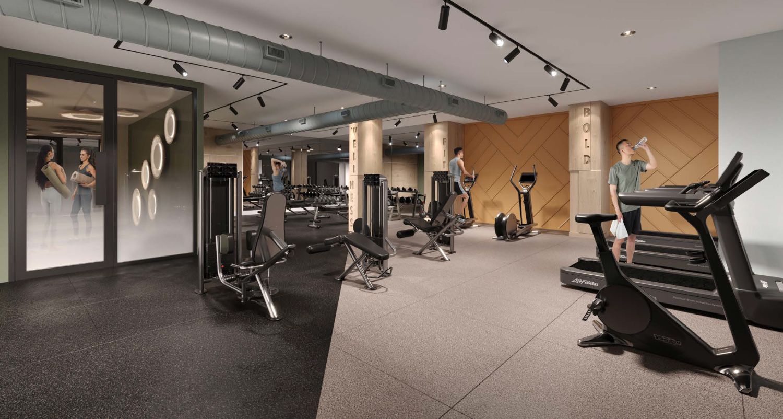
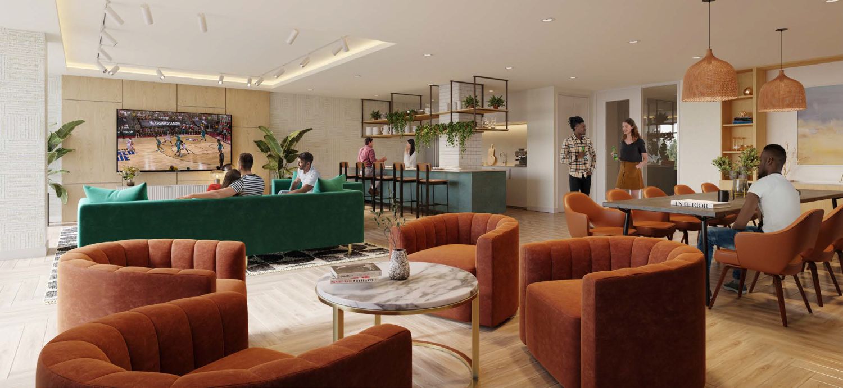
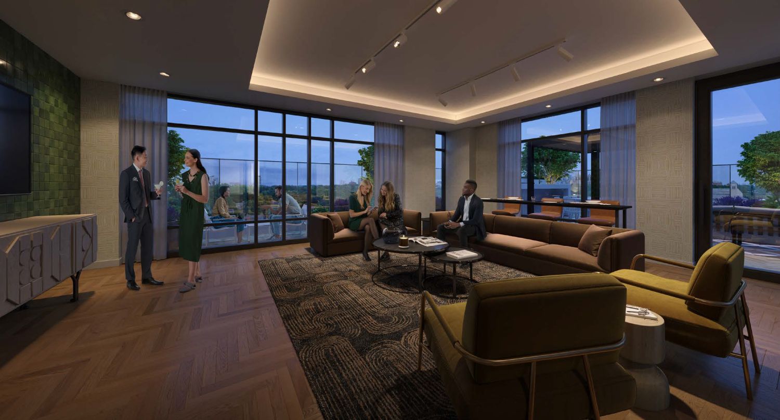
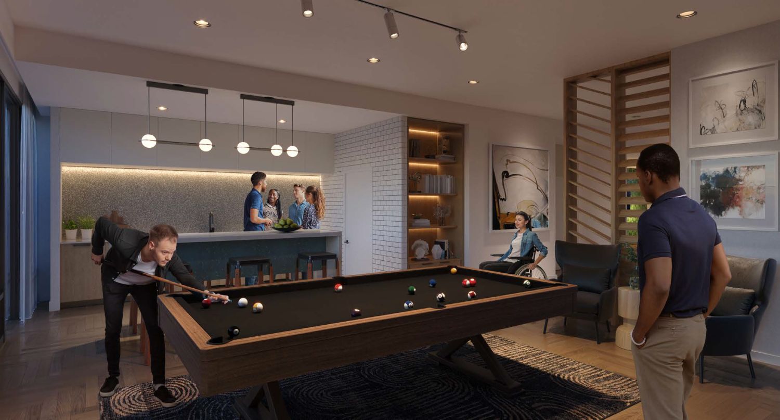
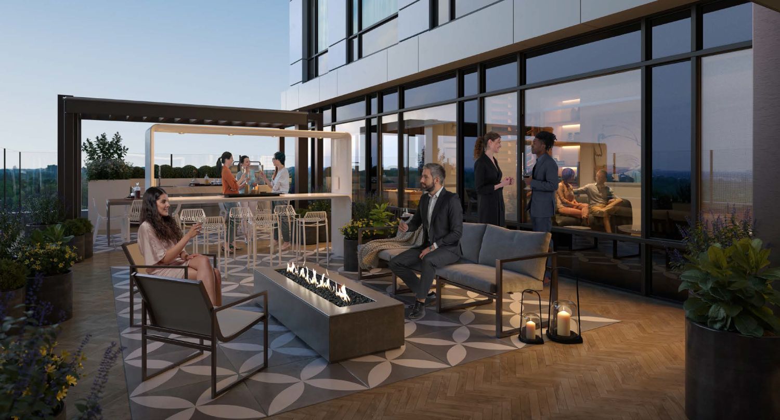
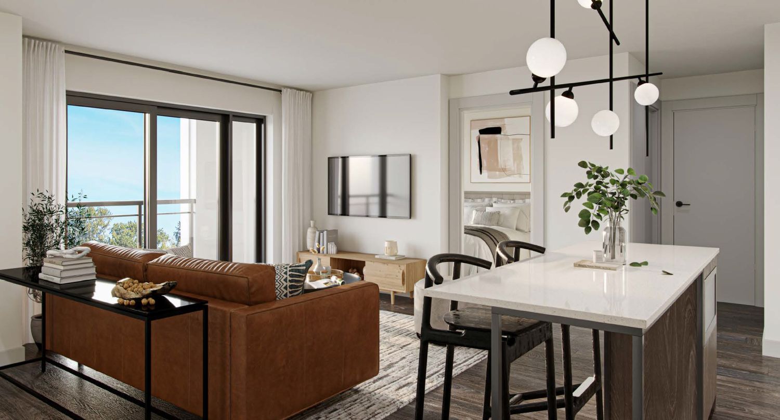
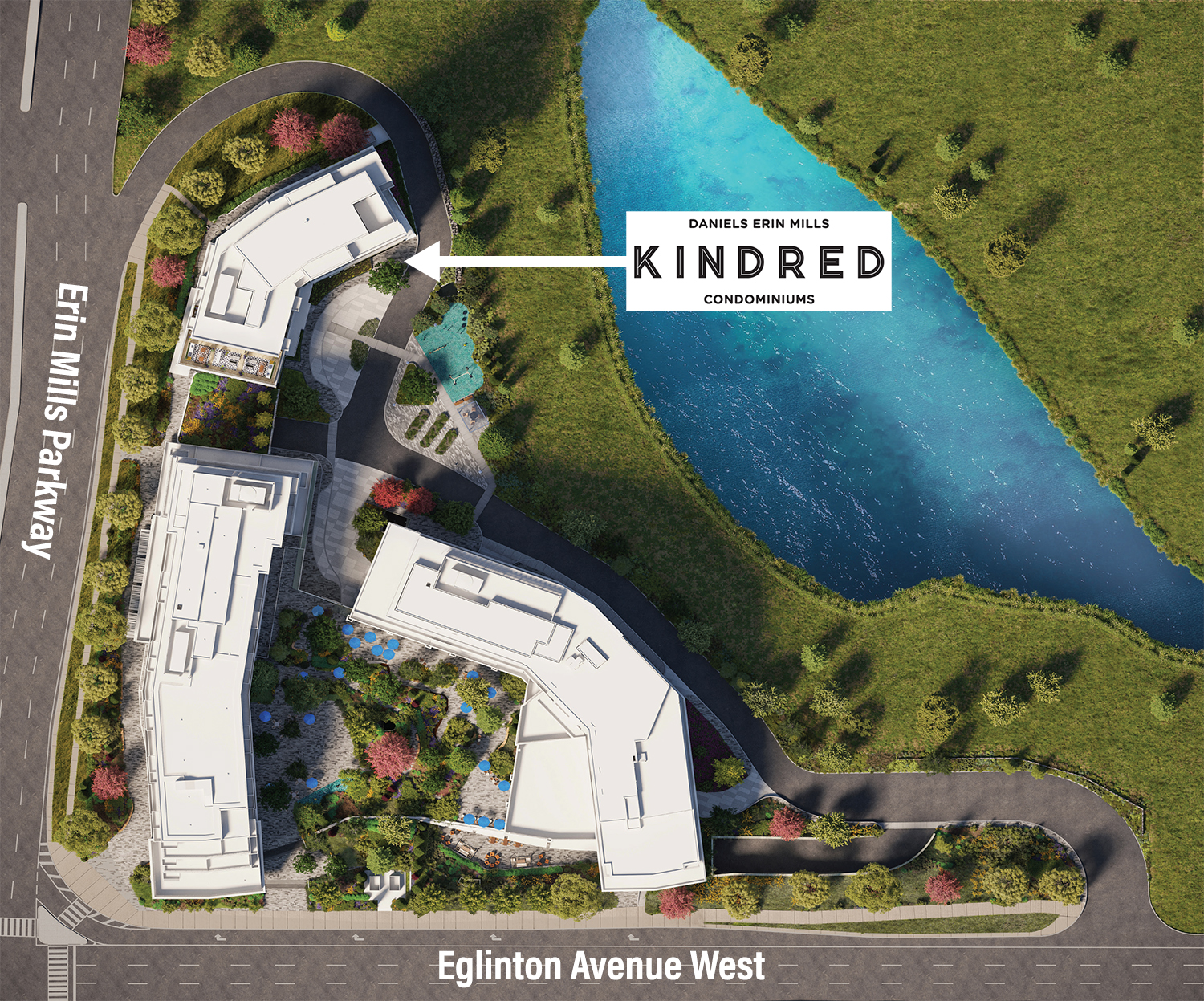 ❯
❯