M3 Condos
505 Webb Drive, Mississauga
Quick Facts
From the $500,000s
879 units
81 storeys
Studio to 3BR
544 to 1,052 sq. ft.
Winter 2023
M3 Condos Amenities
- 24/7 Concierge
- Fitness Centre
- Indoor Pool
- Theatre
- Dining Room
- Kids Play Area
- BBQs
M3 Condos - More Details
M3 condos is the third phase in the popular M-City development in Mississauga and, once completed, will be the tallest residential building in Canada outside of Toronto.
The M-City master-plan is a huge development at Burnhamthorpe Road and Confederation Parkway – putting it in the heart of the city and close to some of its most popular spots. Once complete, it will be a downtown neighbourhood by itself, comprising 10 high-rise residential buildings as well as retail space, office space, parks and other recreational areas.
M3 condos looks to be the most spectacular of the 10 buildings. Rising up to 81 storeys, it will tower over Mississauga and provide a new landmark on the skyline. It stands out for more than just its height as well because the building has a unique design, twisting and leaning as it rises to make it truly unique.
The building will have a 6-storey podium level, six-storey underground parking garage, and 11 elevators to carry residents to their units. In terms of amenities, there will be a 24-hour concierge and fireplace lounge in the two-storey lobby, and indoor saltwater pool, a fitness studio, a dining room, a lounge, a kids play area, a movie theatre, a party room, outdoor BBQs, an outdoor lounge, and a splashpad.
The units will range from 544 to 1,052 square feet and will have one, two or three bedrooms. Each unit has an oversized balcony, 9’ ceilings in principal rooms, smooth ceilings, stacked washer/dryer and high-performance laminate flooring in living areas and bedrooms.
M3 Condos Location
Other projects you may be interested in
Interested in buying?
Register today and connect with one of our agents to discuss the next steps and benefit from our VIP access to M3 Condos
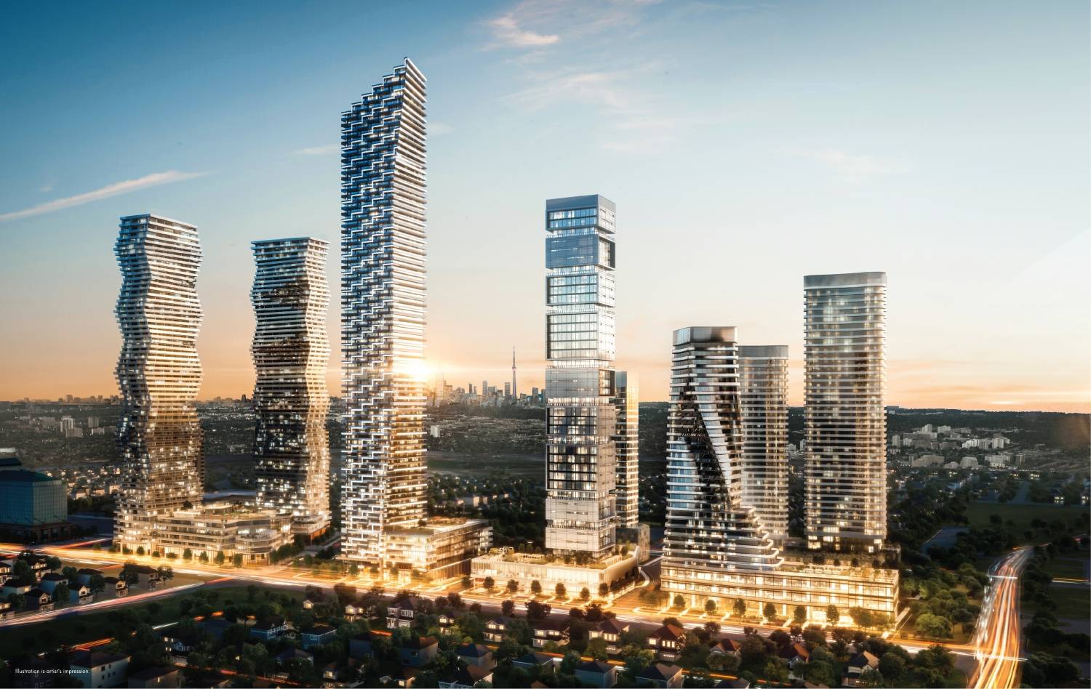
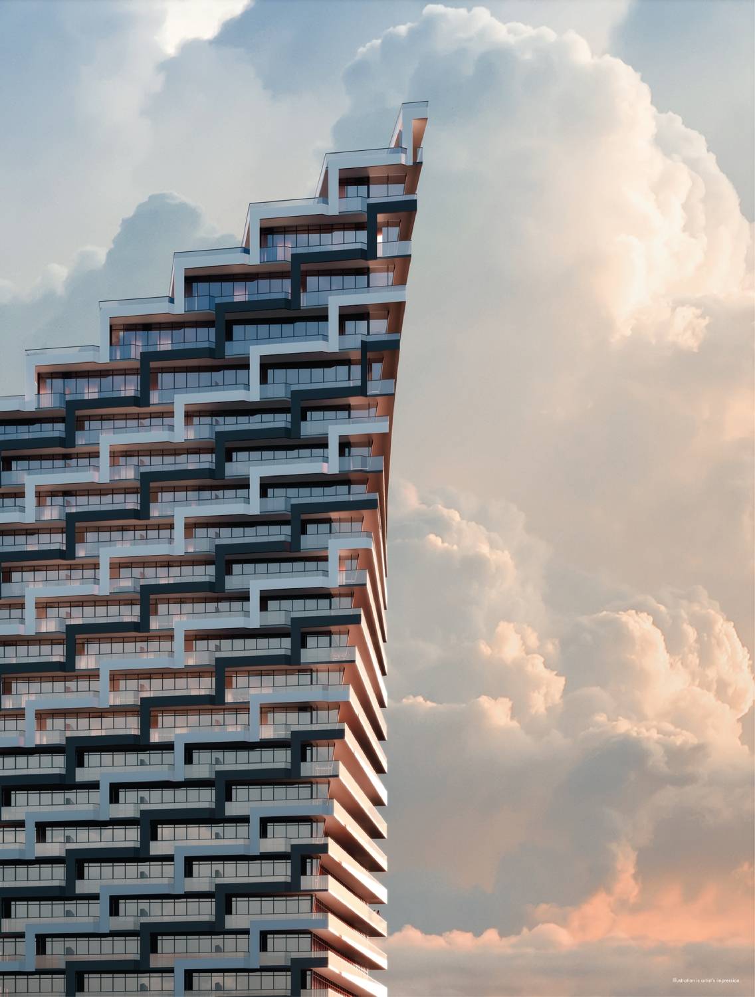
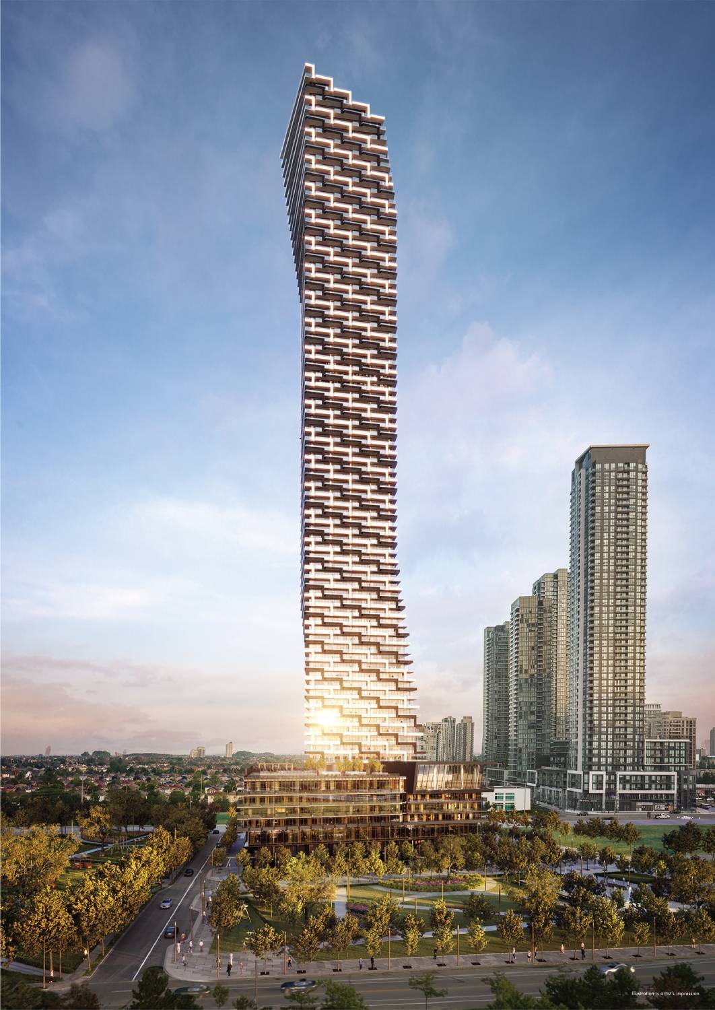
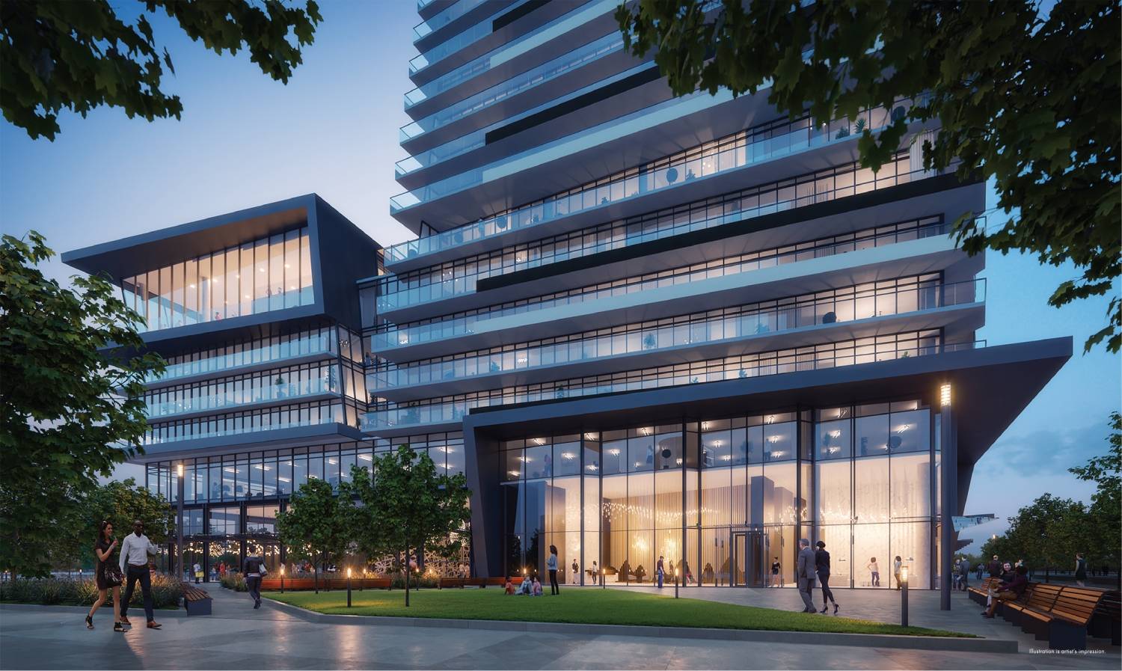
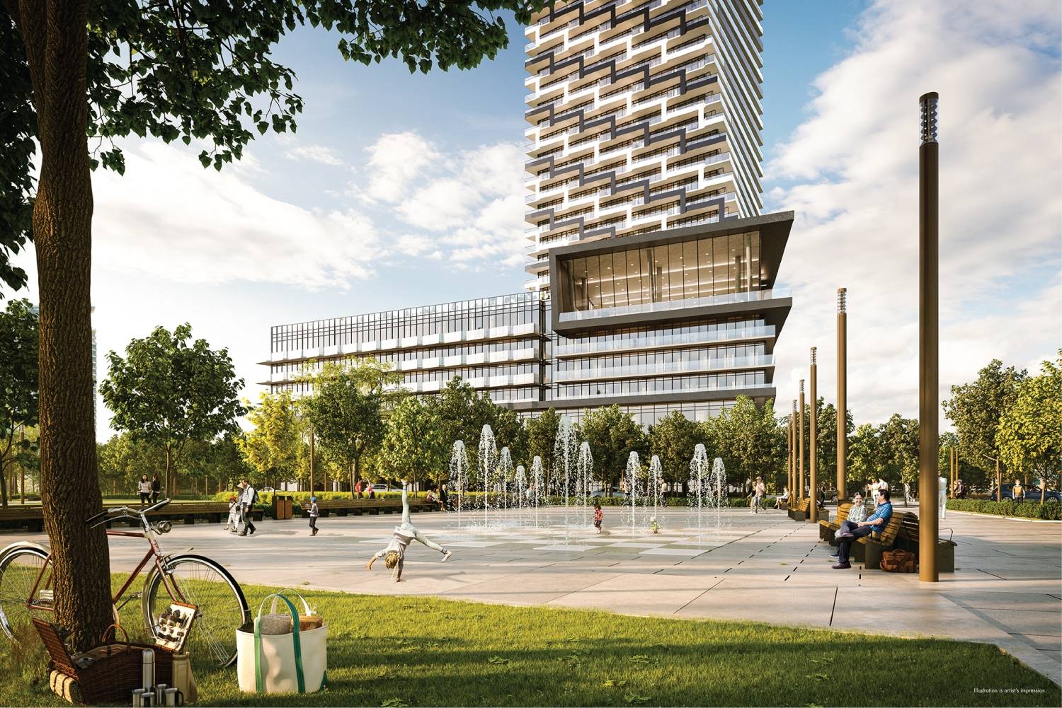
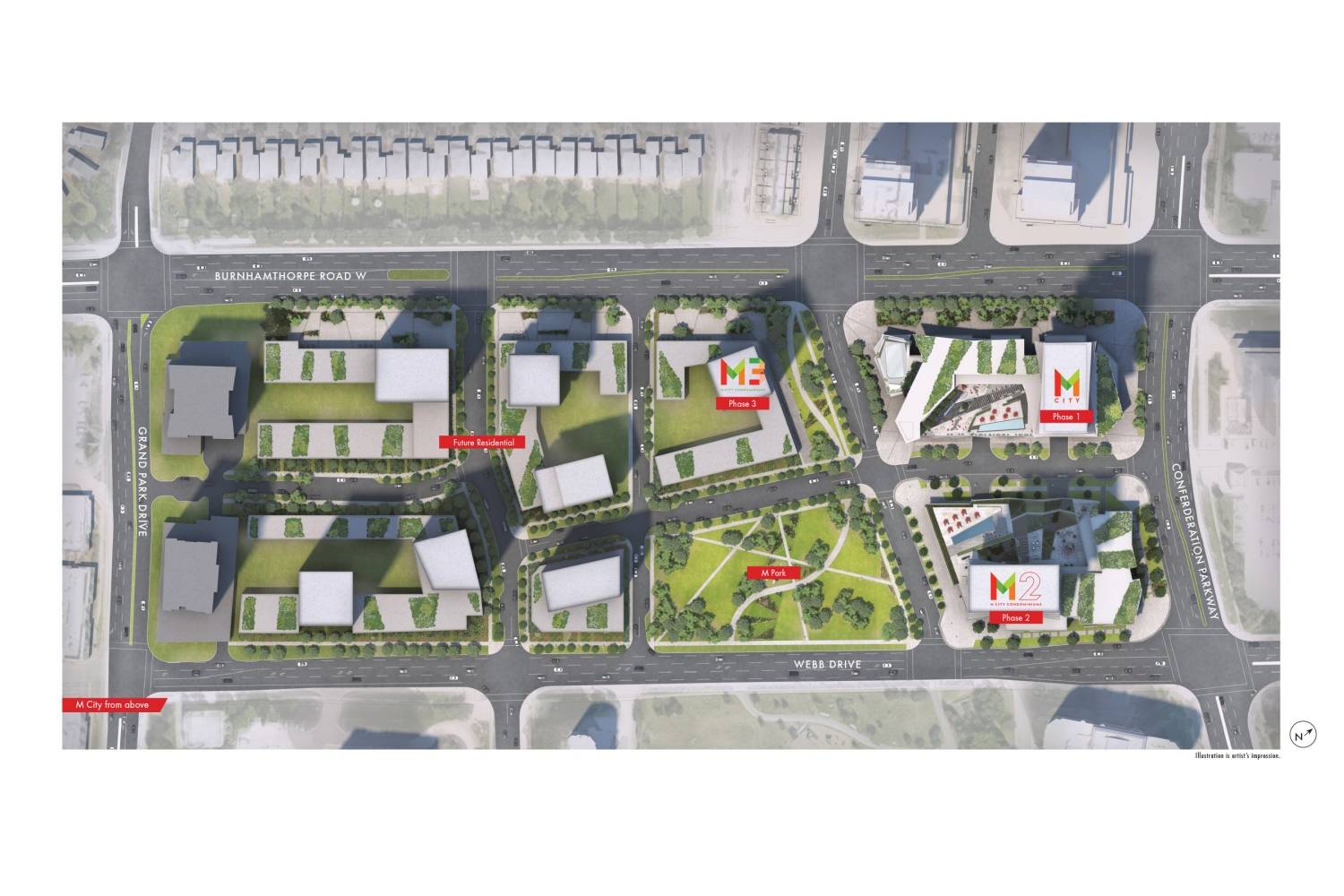 ❯
❯