Riverview Condos
Highway 7 & Warden Ave, Markham
Quick Facts
From the $800,000s
41, 41 & 22 storeys
1BR to 3BR+den
557 to 1,918 sq. ft.
$0.43/sq.ft.
Summer 2021
Riverview Condos - More Details
Riverview Condos is a new three-tower condo development by Times Group that is phase four of the company’s Uptown Markham masterplan.
The Uptown Markham masterplan is a huge project to the south-east of Highway 7 and Warden Avenue in Markham. It includes a now well-established shopping plaza, Uptown Market, which includes big stores like Whole Foods, Bed Bath & Beyond, and LCBO. Uptown Market is at the eastern edge of the Uptown Markham project and to the west of it are three other residential condos – River Park, Riverwalk and Riverside- which were the first three residential phases of the project Perhaps unsurprisingly, these condos all overlook a river: the Rouge River, which winds its way through green space to the south of Uptown Markham. The same will be true of Riverview Condos, which will be the fourth residential development.
Riverview Condos consists of three buildings: A, B and C. Buildings A and B are both 41 storeys and are connected by a two-storey amenity pavilion with a number of impressive amenities for residents. Building C is 22 storeys and stands by itself facing the other two buildings.
The buildings will have a number of “smart” features that will ensure a safer, easier and more environmentally-friendly way of living. This includes a state-of-that-art building automation system to control the HVAC systems, license plate recognition to allow entry to the parking garage, sensor-activated lighting, automated parcel delivery services, and enhanced security include smartphone-enabled access to common areas.
With three residential buildings, it’s unsurprising that there are lots of different suites for buyers to choose from. Building A has one-bedroom plus den, two-bedroom, two-bedroom plus den, three-bedroom, and three-bedroom plus den layouts, which range in size from 625 to 1,266 square feet. Building B’s suites have one-bedroom, one-bedroom plus den, two-bedroom, two-bedroom plus den, and three-bedroom layouts which range from 643 to 1,048 square feet. In addition to the apartment suites, Building B also has a range of two-storey penthouse lofts which have two-bedroom, two-bedroom plus den, three-bedroom, and three-bedroom plus den layouts and range from 1,358 to 1,918 square feet. Building C has one-bedroom, one-bedroom plus den, two-bedroom, two-bedroom plus den, and three-bedroom floorplans, ranging from 557 to 1,123 square feet. All suites in the buildings include additional outdoor space in the form of a balcony, patio (1st floor) or terrace (2nd floor).
All suites will benefit from high-speed (150Mbs) internet, keyless entry with access controlled by your smartphone, and a smart control pad with video intercom, heating controls, emergency services contact options, weather updates and more.
For more details about Riverview Condos and buying information, register with us today and connect with one of our agents.
Riverview Condos Location
Other projects you may be interested in
Interested in buying?
Register today and connect with one of our agents to discuss the next steps and benefit from our VIP access to Riverview Condos
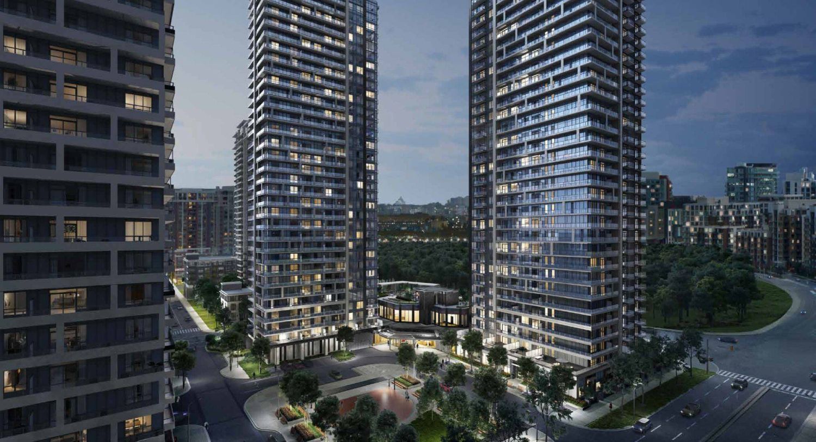
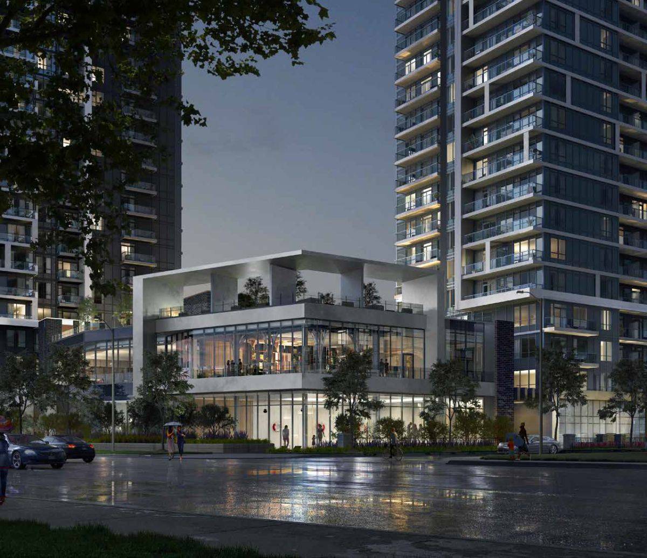
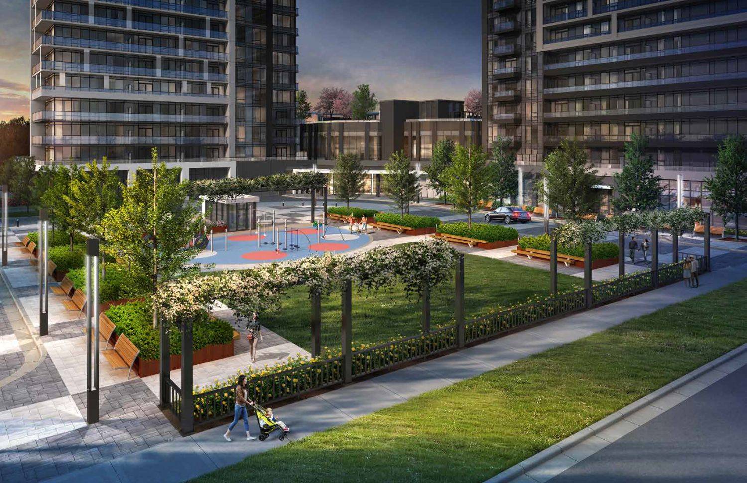
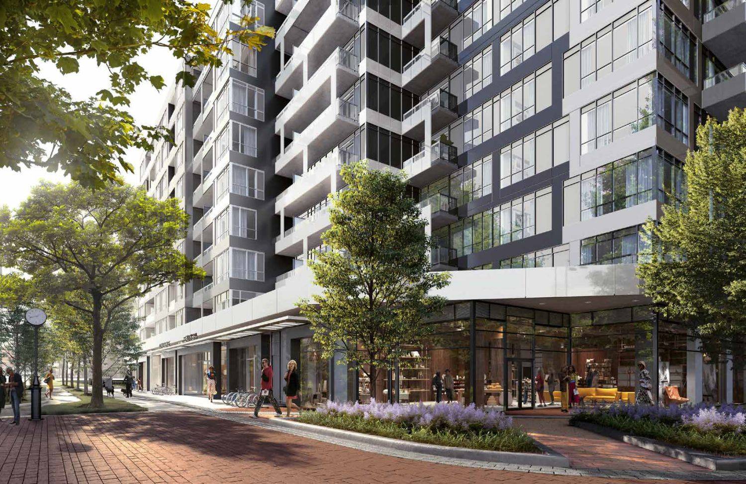
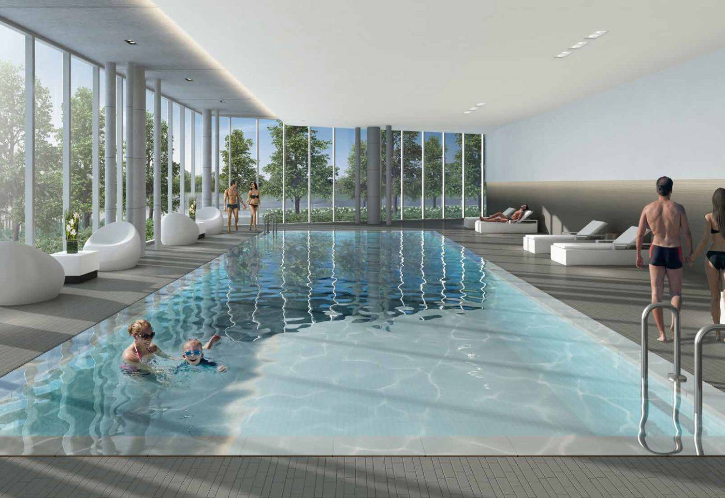
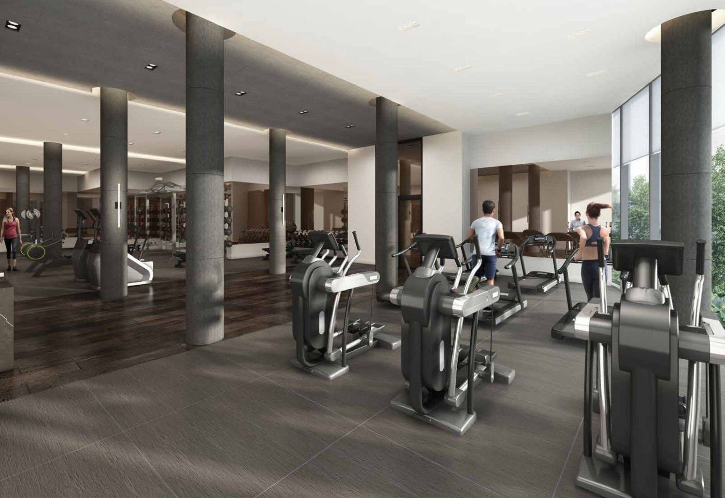
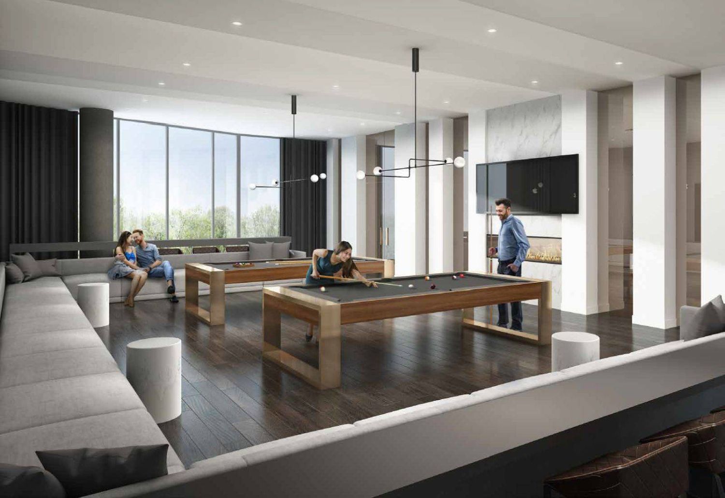
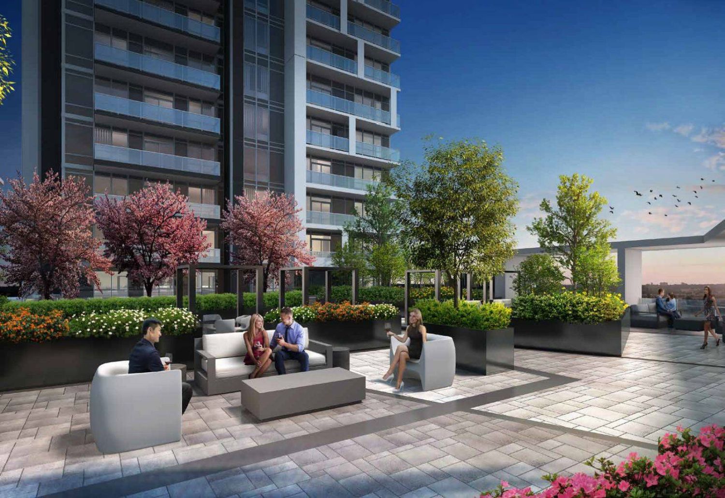
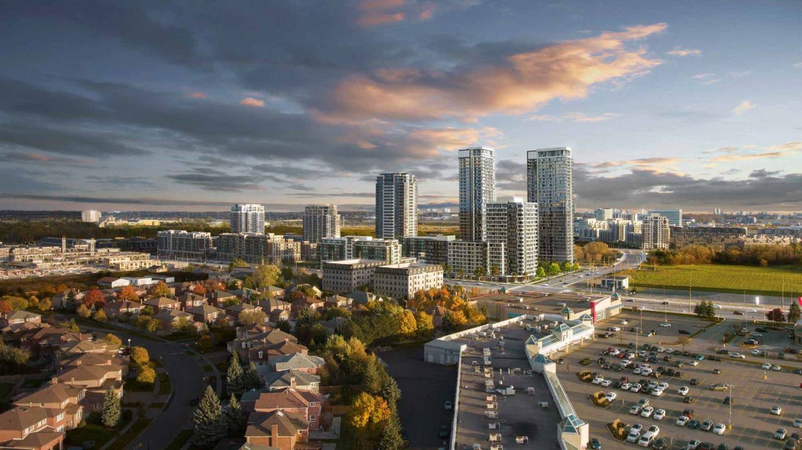
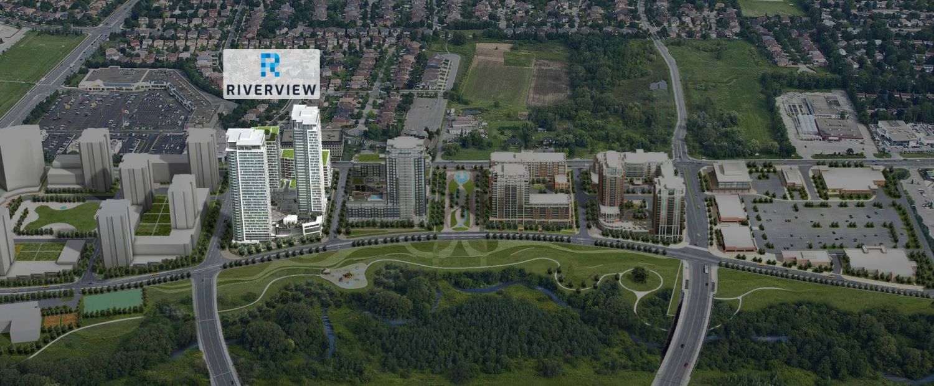 ❯
❯