Lumina at Emerald City
Sheppard Ave & Don Mills Rd, Toronto
Quick Facts
Lumina at Emerald City is now sold out
From the $500,000s
254 units
13 storeys
1BR+flex, 2BR, 2BR+flex, 3BR
598 to 895 sq. ft.
$0.56/sq. ft. (approx)
Summer 2021
Lumina at Emerald City Amenities
- Fitness Centre
- Yoga Room
- Indoor Pool
- Sauna
- Hot Tubs
- Dining Room
- Kids Play Area
- Outdoor Terrace
Lumina at Emerald City - More Details
Lumina at Emerald City is a new mid-rise condo in North York that is part of Elad Canada’s Emerald City master-plan.
The building is split into two distinct parts: the 13-storey tower section and the 7-storey Oasis section. Layouts differ depending on the section and the remaining floorplans can be viewed by using the button above.
Layouts range from 1 bedroom plus flex (with the flex offering the potential of additional bedroom or a home office) up to 3 bedrooms. Slightly bigger than a downtown condo, these units range in size from 598 to 895 square feet. And all have additional outdoor space in the form of a balcony or terrace.
Lumina at Emerald City offers lots of amenities to its residents. This includes a fitness centre and yoga studio, a pool, a sauna, hot tubs, a private dining space, a room for kids’ activities, and an outdoor terrace that will be perfect for warmer days.
Sales for Lumina at Emerald City began a while ago and many layouts are already sold out. However, there are still units available and the best way to find out about availability, prices and buying procedures is to register with us and connect with one of our agents, who can provide all the information you need.
Lumina at Emerald City Location
Other projects you may be interested in
Register with us
Lumina at Emerald City may be sold out but there are other projects that may be of interest to you. Connect with one of our agents today and learn more about other projects like this.
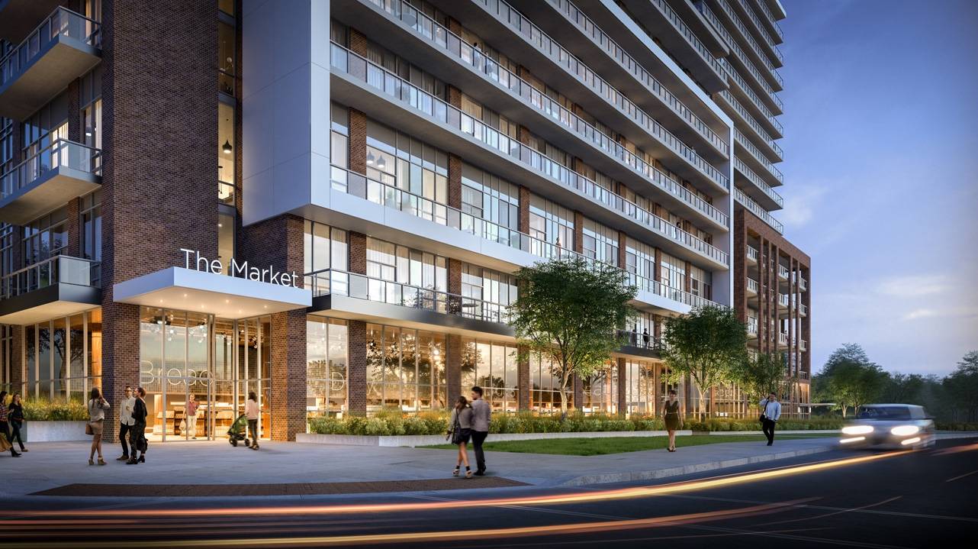
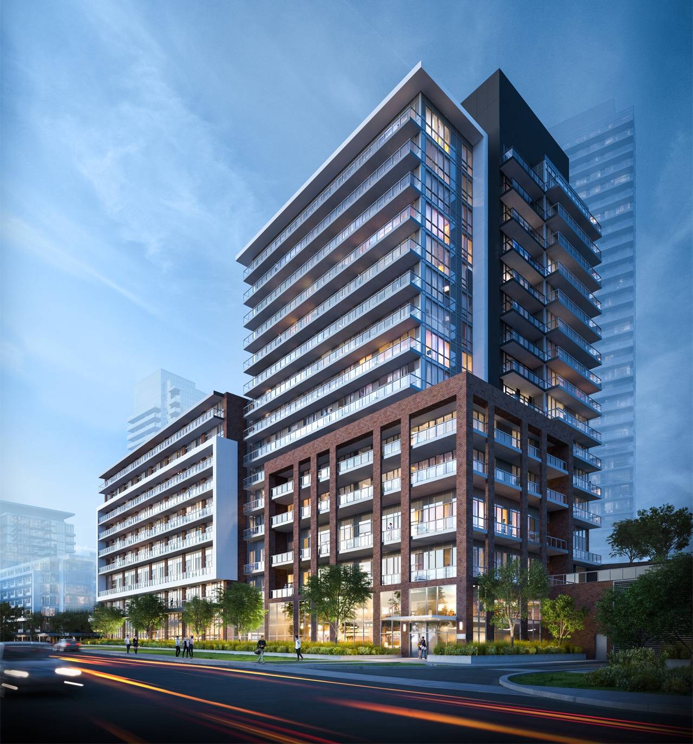
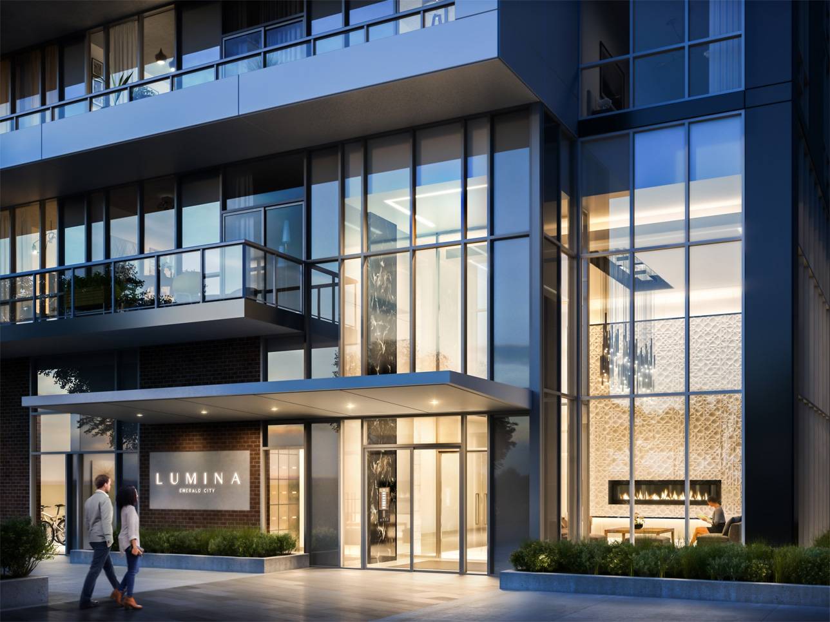
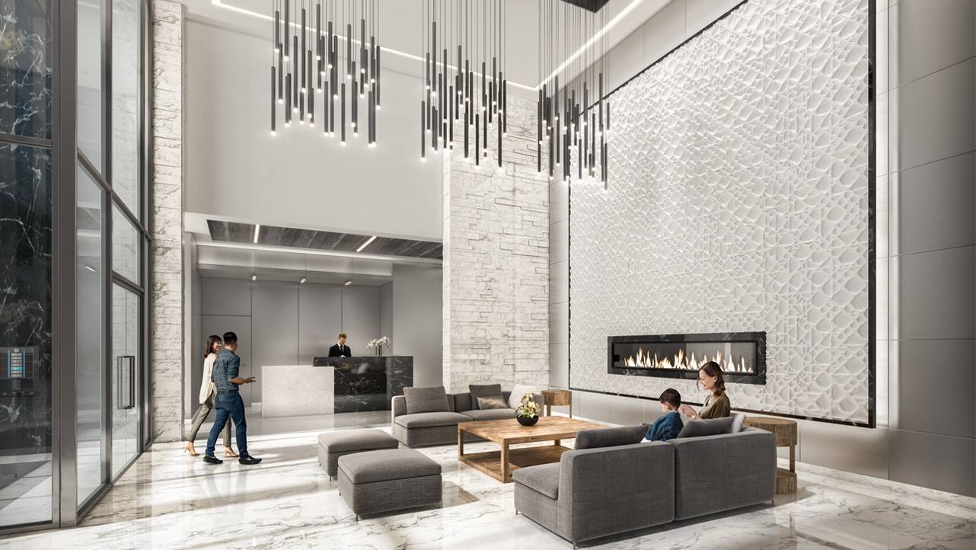
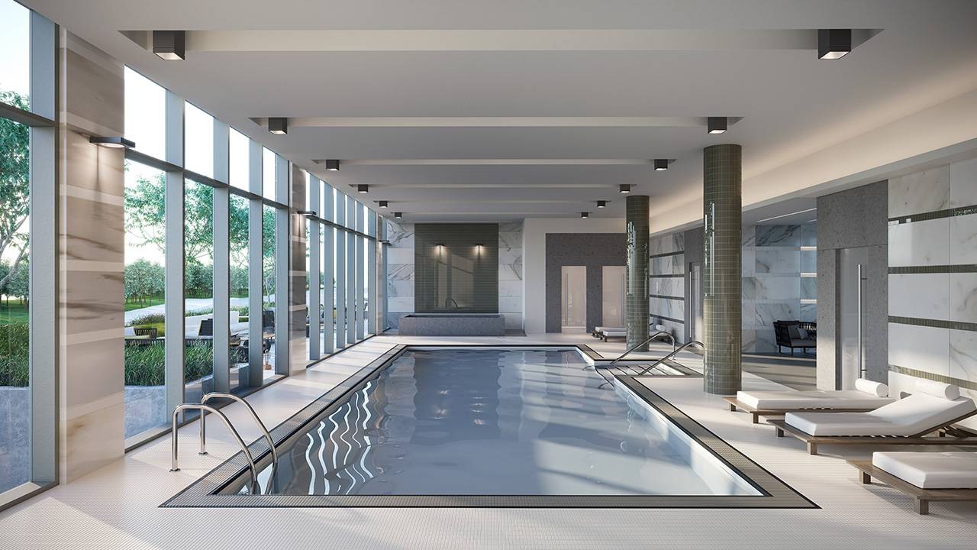
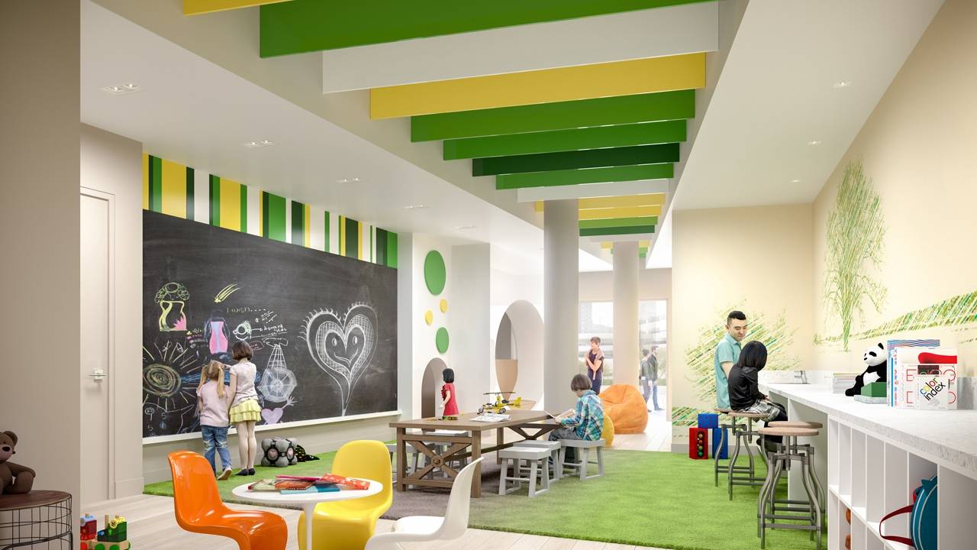
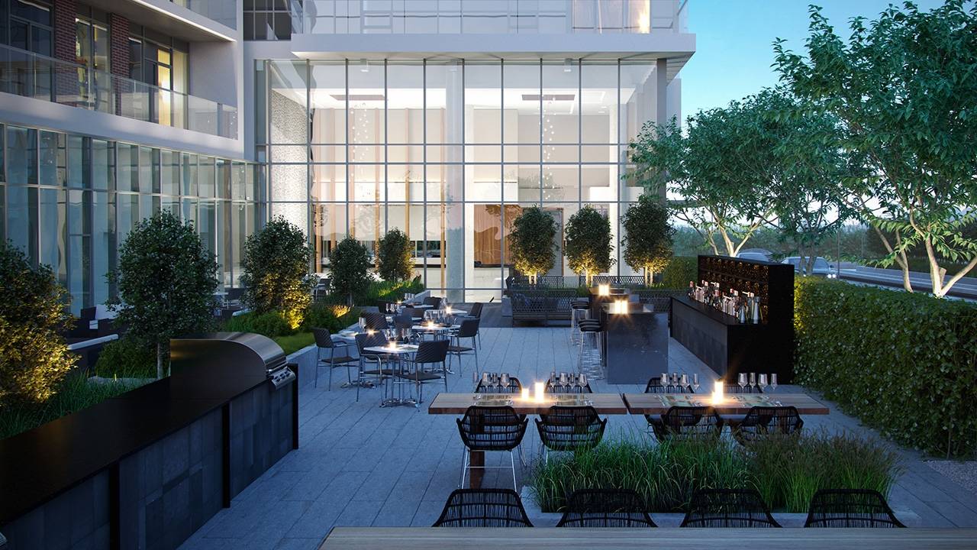 ❯
❯